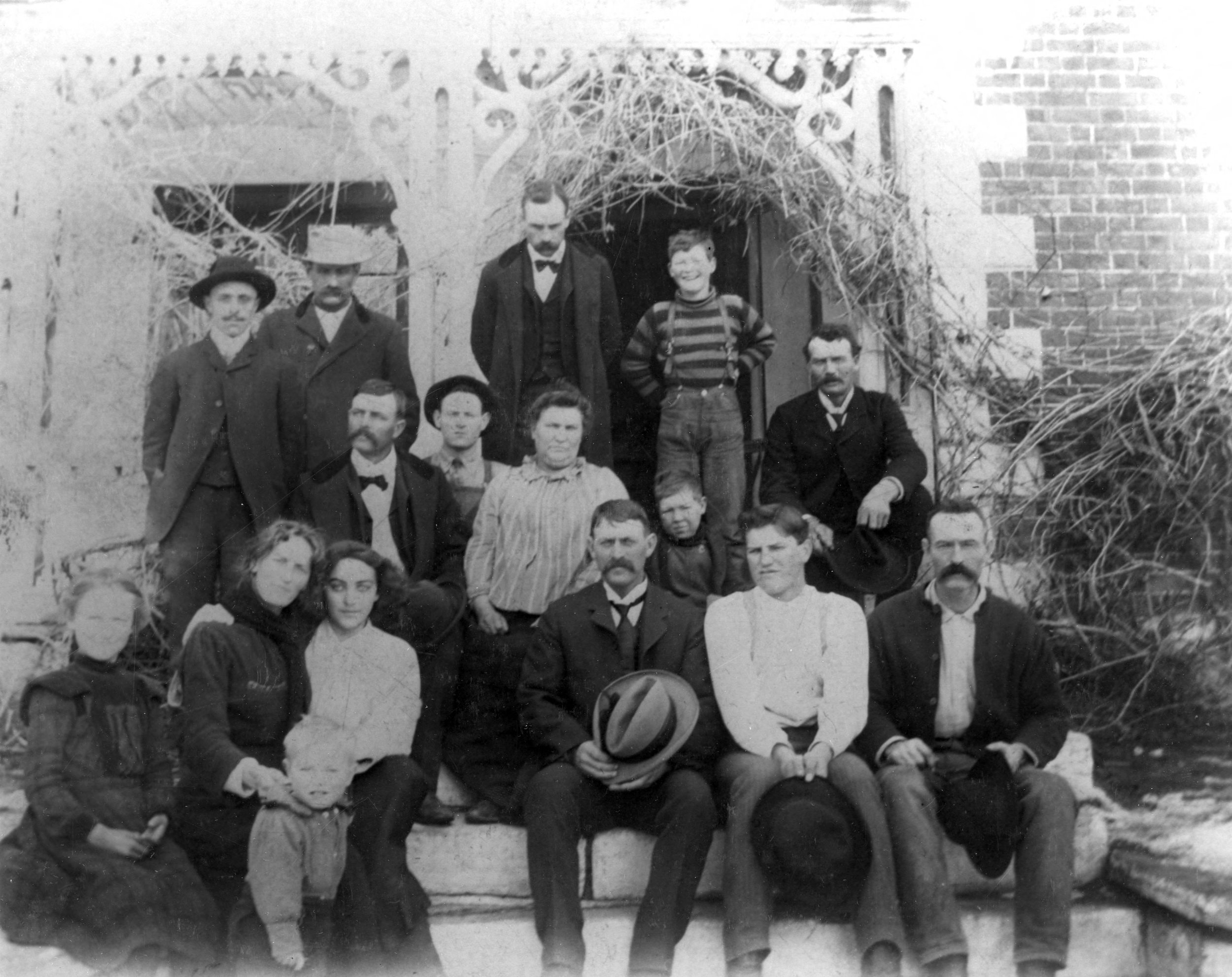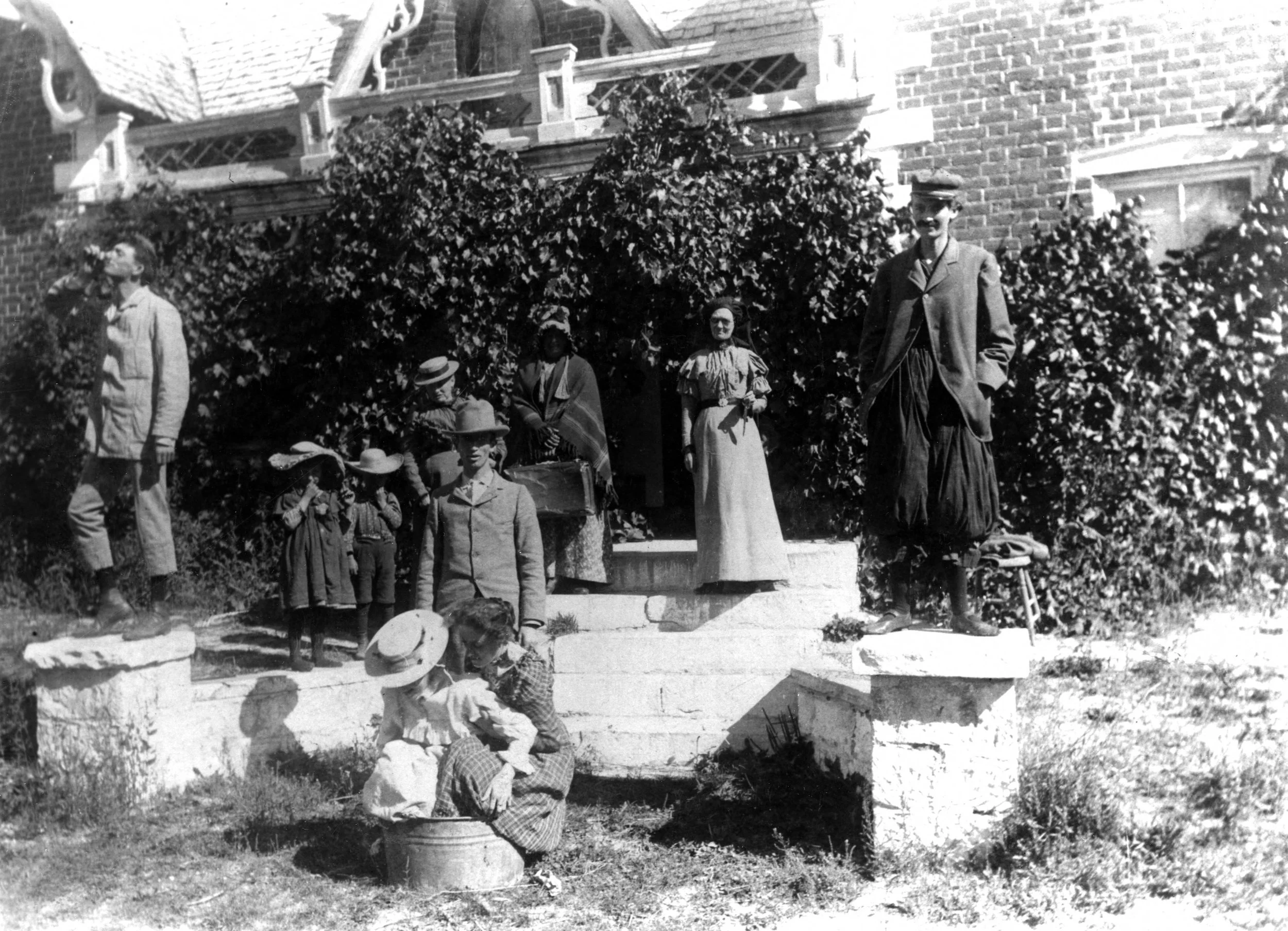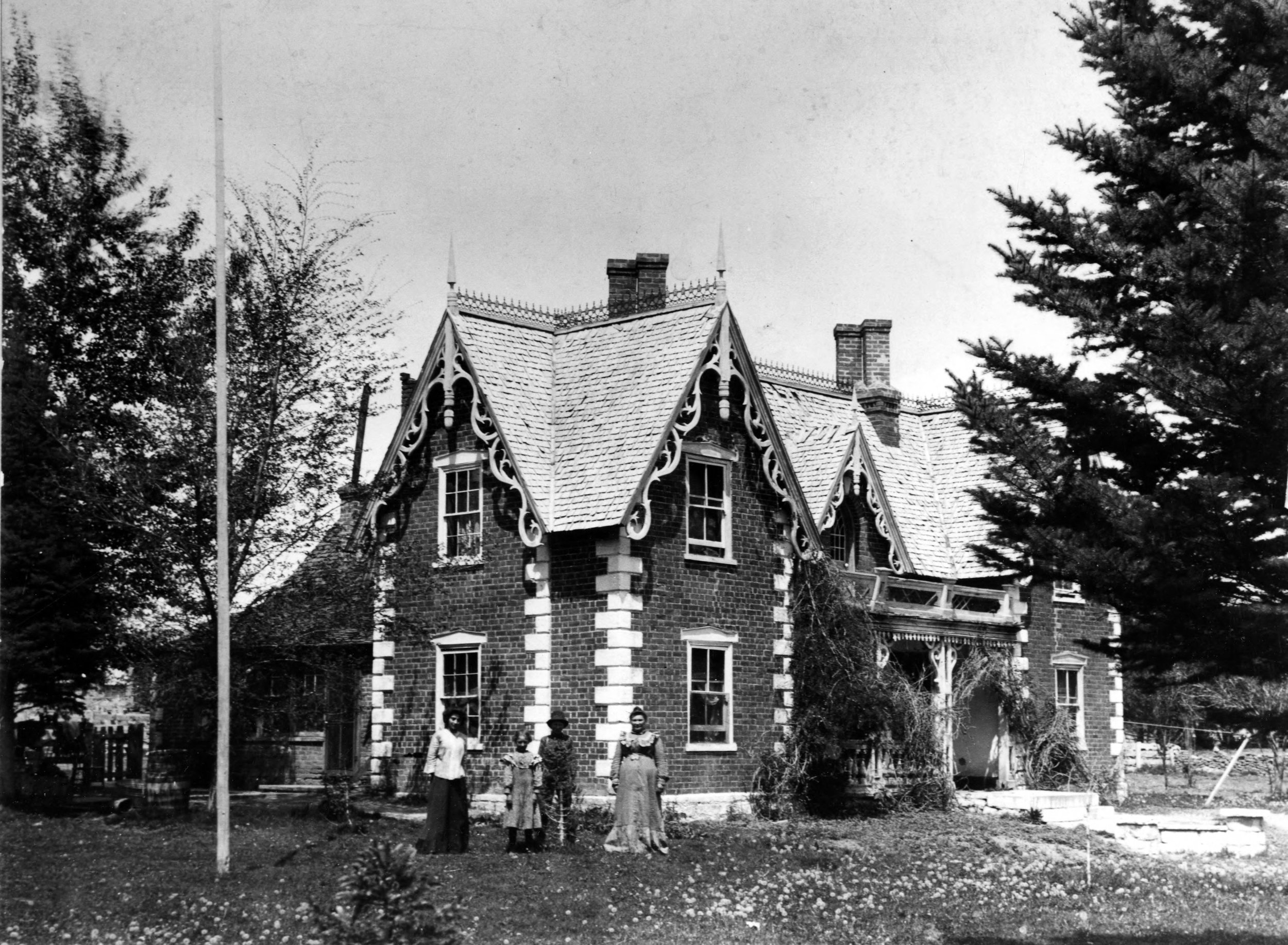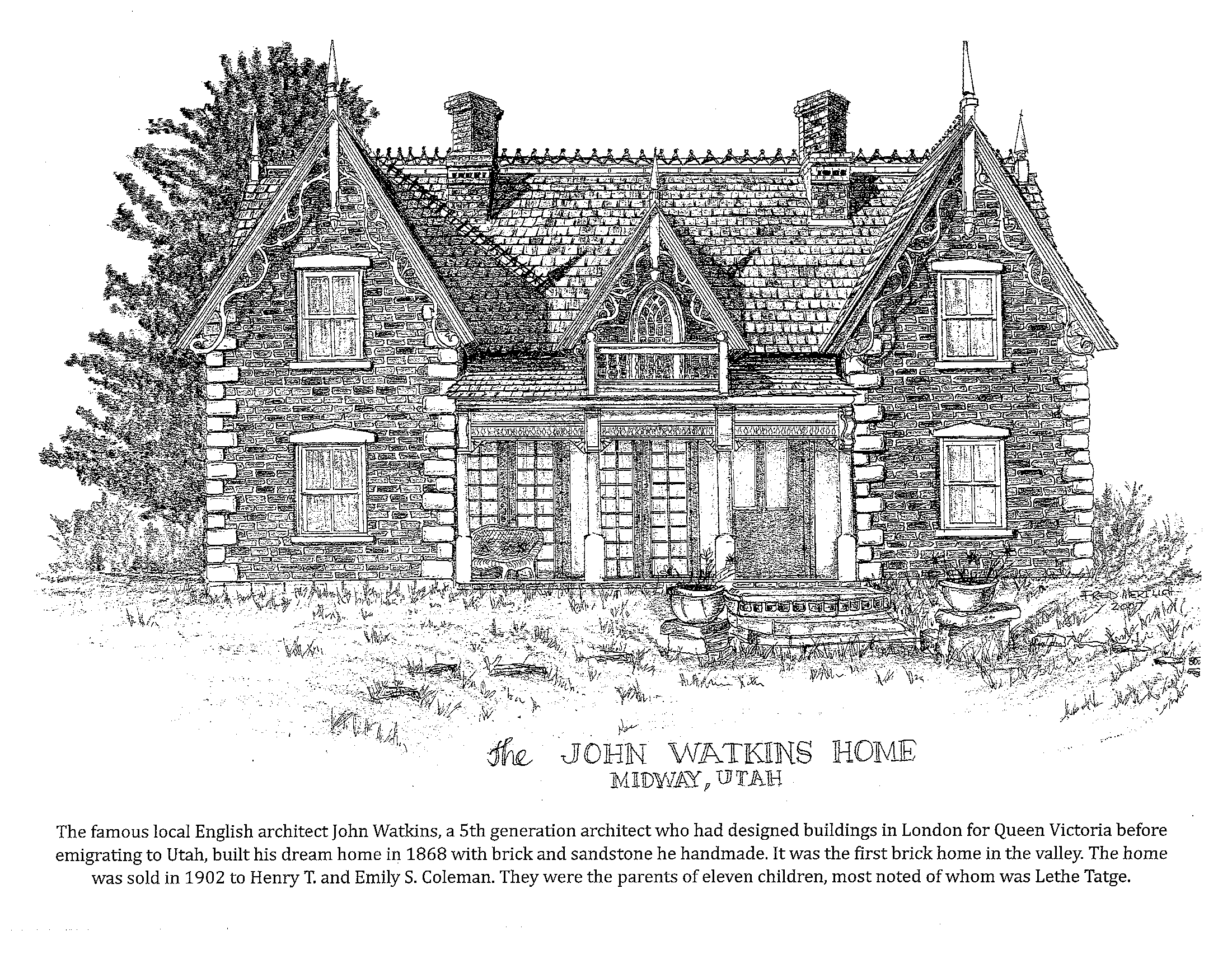Watkins-Coleman House
5 East Main Street
Midway is renowned for its collection of Gothic Revival homes, many of which were designed and constructed by English-born builder and architect John Watkins. The earliest of these is his own residence, begun in 1868 and likely completed the following year. This makes it the oldest brick home in the Heber Valley.
Gothic Revival architecture, which originated in England around 1740, had made its way into American architectural pattern books by 1842. Watkins’ home is a striking example of this style, featuring hand-formed brick, white sandstone accents, steeply pitched gable roofs, a central arched window, and decorative scrollwork characteristic of the period. Designed in the cross-wing layout, the home was added to the National Register of Historic Places in 1971.
John Watkins (1834–1902) and his wife Margaret joined the Church of Jesus Christ of Latter-day Saints in 1852 and emigrated to Utah with the Martin Handcart Company. He settled in Provo in 1856, where he constructed numerous buildings, including contributing to the original Provo Tabernacle. In 1865, Watkins relocated to Midway with his three wives and became part of the Midway fort community. He fathered 32 children, though tragically, nine died in infancy or early childhood. Watkins also oversaw the construction of Midway’s first chapel—elements of which are still preserved within the current Midway Community Center.
The home remained in the Watkins family until 1903, when Henry Coleman purchased it. His daughter, Lethe Coleman Tatge, inherited the property and lived there until her passing in 1986. John Told acquired the home that same year. In 2000, the Hardy Foundation purchased the residence, completing a full restoration that preserved this vital piece of Midway’s architectural and cultural heritage.
This home is listed on the National Register of Historic Places.






